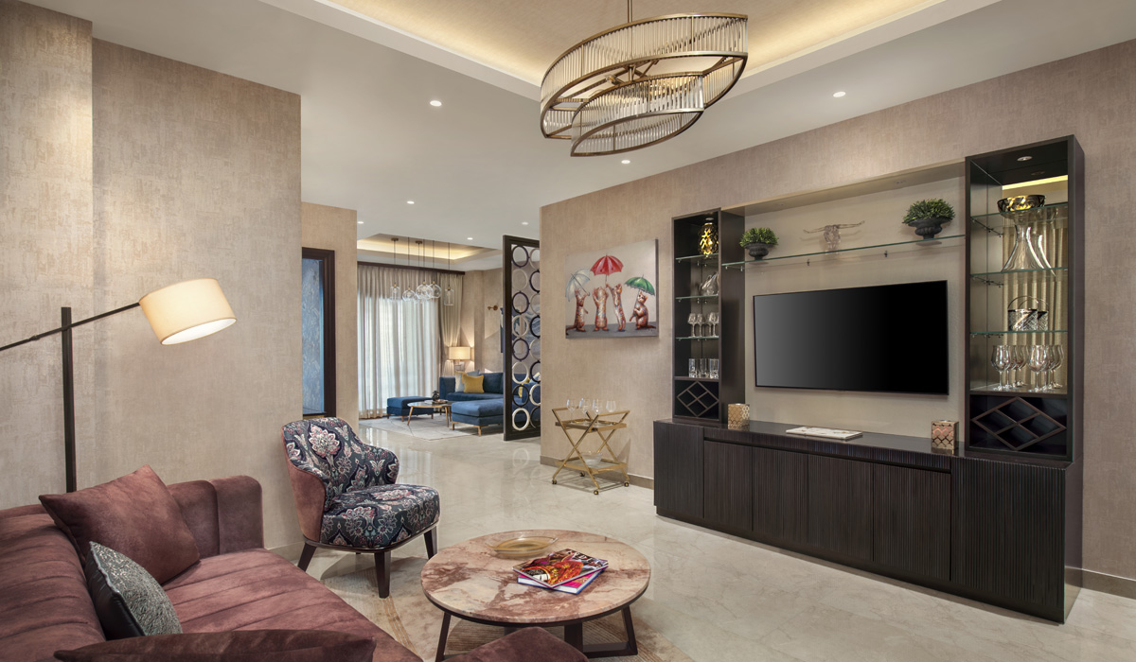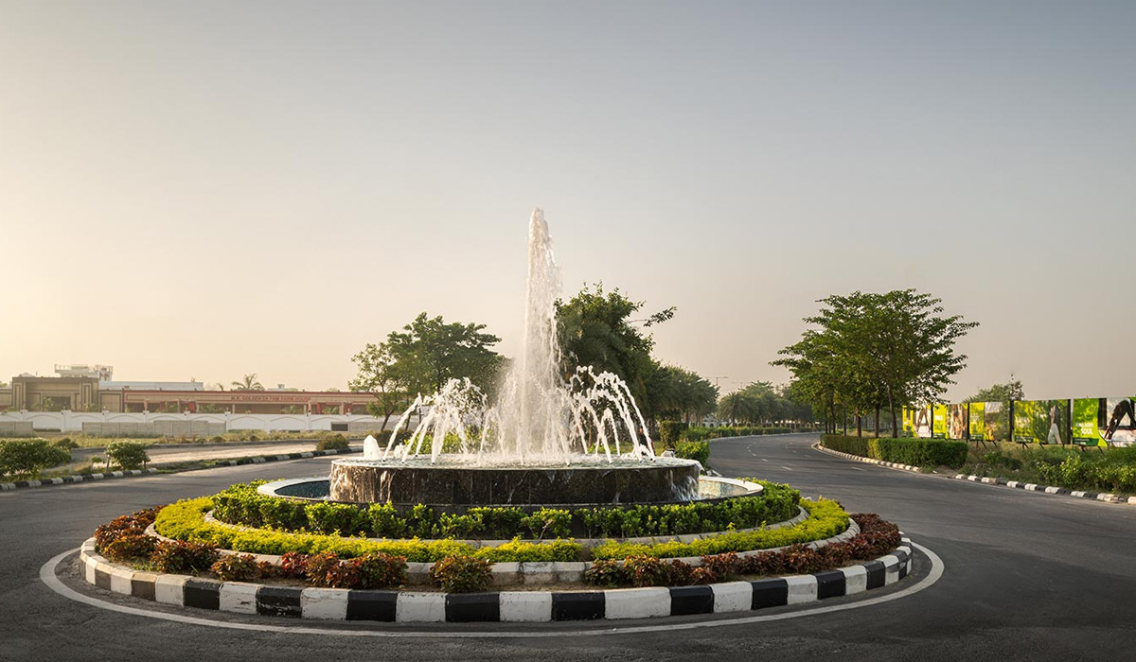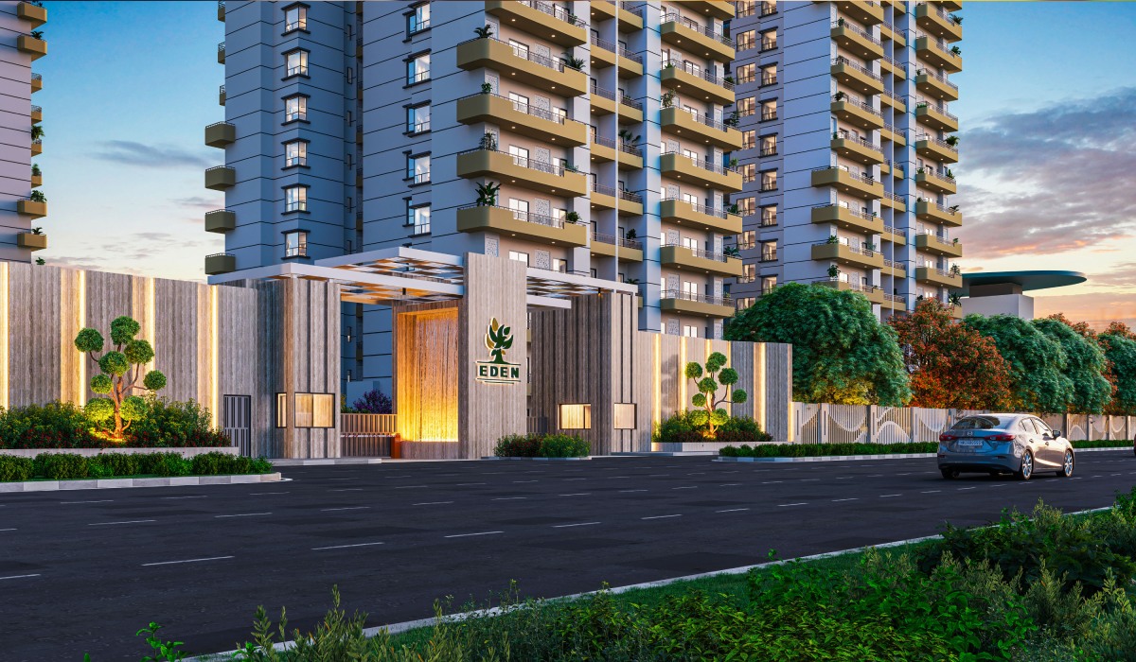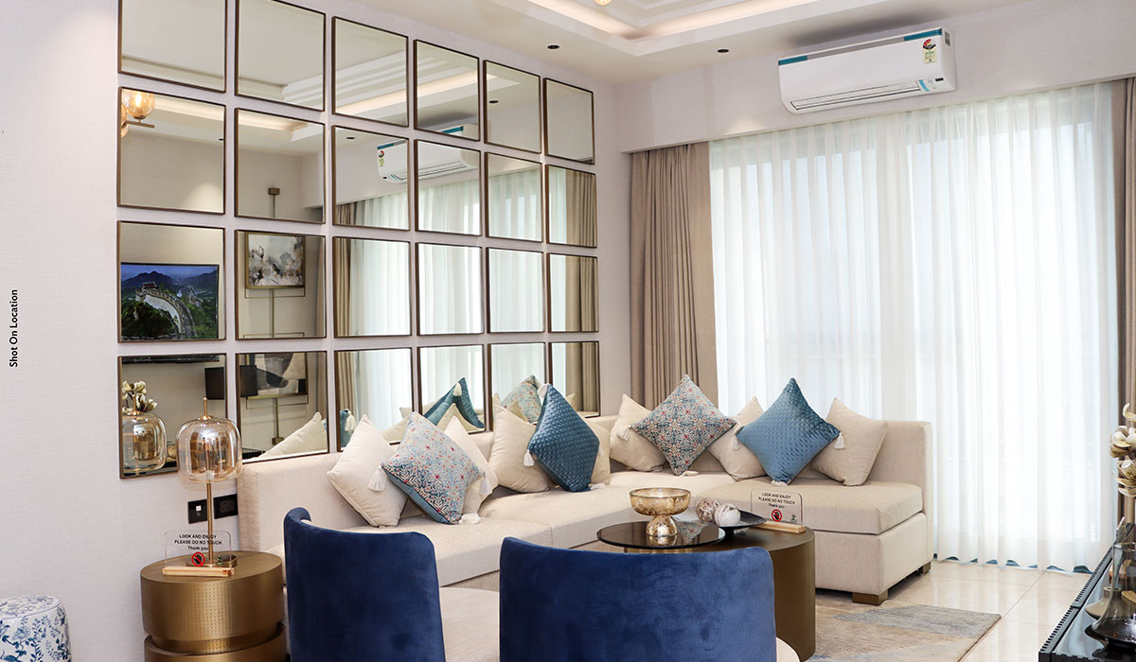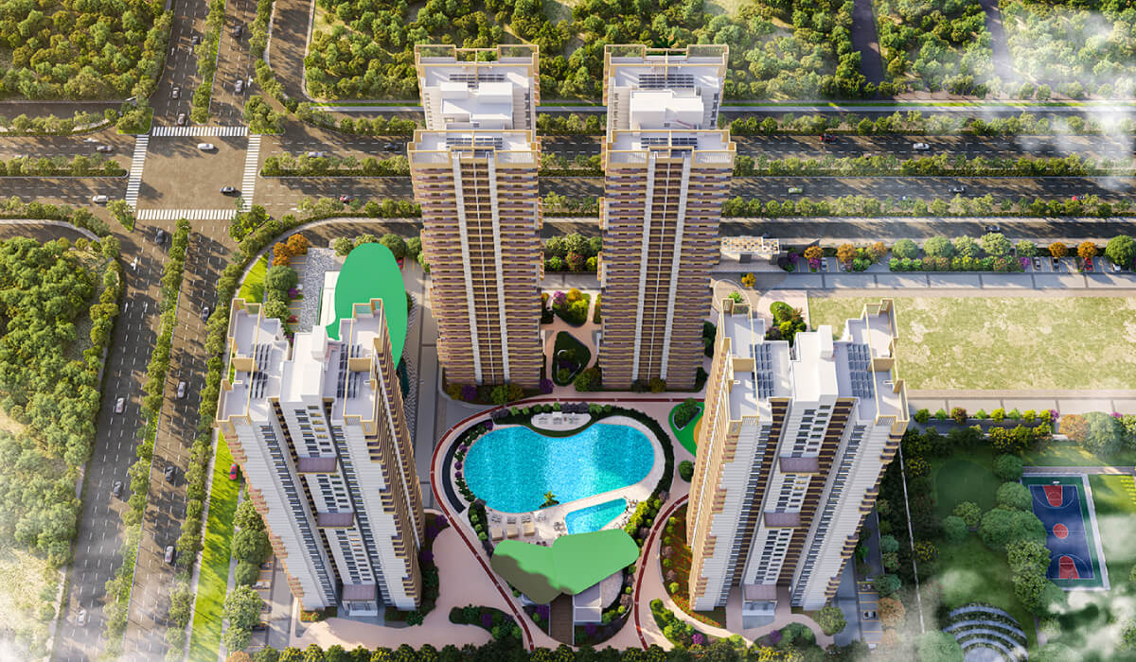
Eden, a landmark residential project located within Wave City, Ghaziabad, brings together the best of modern architecture and nature-centric living. It’s a space where homes are designed to offer an unparalleled connection to the surrounding greenery while incorporating cutting-edge design elements that cater to the evolving needs of homeowners. This blog delves into the architectural brilliance of Eden, focusing on the key features of its home architecture design and how it achieves a perfect balance between sustainability, space and luxury.
1. The Benefits of Triple Aspect Design in Eden Homes
One of the standout features of homes at Eden is the triple aspect design. This concept is a key contributor to the natural light and ventilation that fill each space. A modern home’s reliance on natural light is not just about aesthetics—it’s about creating a healthier, more energy-efficient environment. The triple aspect design maximizes these benefits by ensuring that each unit is open on three sides. This three-sided openness allows for ample cross ventilation and encourages the flow of fresh air throughout the apartment, reducing the reliance on artificial cooling systems and ensuring a constant connection with nature.
Moreover, the strategic positioning of apartments ensures that each unit is bathed in natural sunlight for the majority of the day, further reducing the need for artificial lighting. This natural illumination, combined with excellent ventilation, contributes to a healthier living environment, providing residents with a sense of peace and well-being. The idea behind the 3 BHK home design at Eden is rooted in this philosophy of space optimization and natural living. With thoughtfully designed layouts that include large windows and spacious balconies, these homes are designed to embrace their natural surroundings while offering all the comforts of modern living.
The integration of 3 BHK home layouts ensures each unit is spacious, yet optimally designed to enhance the experience of natural light and ventilation. This is a key aspect that sets Eden’s home architecture design apart, allowing residents to feel connected to the natural world around them.
2. Sustainable Living with Eco-Friendly Features
At Eden, sustainability is embedded into the very design of the project. The use of green building principles such as low-flow bathroom fittings, rainwater harvesting systems, and advanced sewage treatment solutions reflects the commitment to eco-friendly living. Additionally, the design of homes focuses on energy efficiency by ensuring that each unit gets maximum natural light and ventilation, thereby reducing the need for artificial heating, cooling, and lighting.
The integration of sustainable design elements like the rainwater harvesting system and waste segregation encourages responsible living. These eco-friendly practices align with the ethos of green living and are also reflected in Eden’s larger community structure, which includes lush parks and open spaces for residents to enjoy. By promoting energy efficiency and eco-conscious living, Eden creates a lifestyle that minimizes its carbon footprint while still providing residents with luxurious and comfortable homes.
Through the 3 BHK interior design, the incorporation of sustainable practices is further achieved with the selection of eco-friendly materials and space-saving innovations that ensure sustainability without compromising luxury. The 3 BHK flat interior design highlights a seamless balance between modernity and environmental awareness, making it an ideal choice for today’s conscientious homeowner.
3. Maximizing Space in Modern Homes
As urban living spaces become smaller and more compact, the evolution of space utilization in home architecture design is paramount. The modern-day 3 BHK house plan must balance the need for functionality with the desire for spaciousness, and Eden does so effortlessly.
One of the most exciting aspects of the 3 BHK home layout at Eden is the way in which every square foot of space is put to good use. By positioning the living and dining areas in a way that maximizes openness and fluidity, Eden creates a seamless transition between different areas of the home. In addition to the open living spaces, Eden also includes modular furniture and premium fittings that help make the most of the available space. These elements combine style with functionality, ensuring that the interiors remain elegant while being highly practical. Tall 8’ openings further enhance the sense of space, making even the smallest of rooms feel larger and more open.
The 3 BHK home design ensures that the balance between functionality and spaciousness is achieved by incorporating intuitive layouts and maximizing every inch of space. The result is a luxurious living experience, with an intelligent 3 BHK house plan that ensures no corner is wasted.
4. A Perfect Blend of Form and Function: Home Architecture Design
The home architecture design of Eden is an intricate balance between modern aesthetics and functional space planning. The building structure is designed with 100% RCC wall system, ensuring not only durability but also a high level of safety for residents. Eden utilizes Aluminum Formwork Technology to enhance the structural integrity of the building, which in turn accelerates the construction process. This technology ensures that the homes are built to last, with precision and efficiency.
The architectural layout embraces both straight lines and curves, creating a striking façade that stands out from the conventional designs typically found in urban environments. This attention to detail is not just visual; it also contributes to the practical aspects of the design. For instance, the double-height entrance lobby creates an inspiring first impression while maintaining a sense of space and openness.
This meticulous approach to home architecture design ensures that every 3 BHK house plan at Eden enhances both the aesthetic appeal and the functionality of the space. The 3 BHK flat interior design also complements this, with each room designed to offer maximum utility while maintaining an air of sophistication.
5. Innovative Construction Techniques: Bringing Vision to Life
Behind the stunning 3 BHK flat interior design at Eden lies a wealth of innovative construction technology. Incorporating Building Information Modeling (BIM) further ensures that the project’s design, planning, and construction run smoothly. BIM allows for pre-emptive identification and resolution of any design challenges, ensuring that the homes not only meet but exceed expectations. This advanced approach to construction guarantees that the final product aligns perfectly with the highest standards of design and functionality.
This level of innovation is embedded throughout the 3 BHK home design, ensuring that each aspect of the 3 BHK house plan is executed with the utmost precision. The 3 BHK interior design integrates these technologies to maximize space, sustainability, and luxury, creating homes that stand the test of time.
Conclusion
Eden’s home architecture design reflects a blend of nature and innovation. From its triple aspect design that maximizes natural light and ventilation to its commitment to eco-friendly living, every detail of Eden is crafted to elevate the living experience. The seamless integration of functional layouts, 3 BHK interior design, and sustainable features makes Eden truly exceptional. The careful attention to space utilization and natural elements results in a living environment that is not only luxurious but also comfortable.
If you are looking for a 3 BHK house plan that harmonizes with nature while offering modern conveniences, Eden offers the perfect solution. It's more than just a residential project - it's a lifestyle choice for those who seek comfort, luxury, and sustainability in their choice of homes.
Share This Story, Choose Your Platform!

