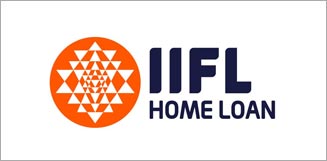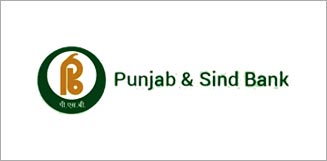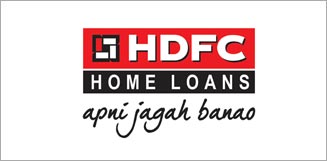Stilt+5 Low Rise Apartments in 2&3 BHK
Built by global architectural trends, Wave Executive Floors consists of stilt + 5 low rise apartments enclosed within a gated community and marked by 24*7 security and CCTV surveillance.
Wave Executive Floors comprising 2 BHK and 3 BHK apartments and ranging in size from 54.3 sq.m. to 67.76 sq.m. (584.48 sq.ft. - 729.36 sq.ft.) offers residents access to a premium Clubhouse, Gym, Swimming Pool and a host of amenities designed for a comfortable and luxurious life. Surrounded by pristine greenery, Wave Executive Floors offers residents a perfect synthesis of Nature and Luxury.
RERA Project Registration No. : UPRERAPRJ3989
Website: www.up-rera.in


















| Configuration | Carpet Area (Sq.m.) | Price |
|---|---|---|
| 2 BHK | 54.3 Sq.m. (584.48 Sq.ft.) | Sold Out |
| 3 BHK | 67.76 Sq.m. (729.36 Sq.ft.) | Sold Out |
Located in Greenwood Enclave, Wave Executive Floors is close to the Canal Walk – a 4 km Jogging track in Wave City where residents can take a stroll along the picturesque canal and watch the beauty of nature unfold. Centrally located & seamlessly connected to retail, medical, educational institutes & more, Wave Executive Floors offers residents the perfect blend of comfort, convenience and serenity.
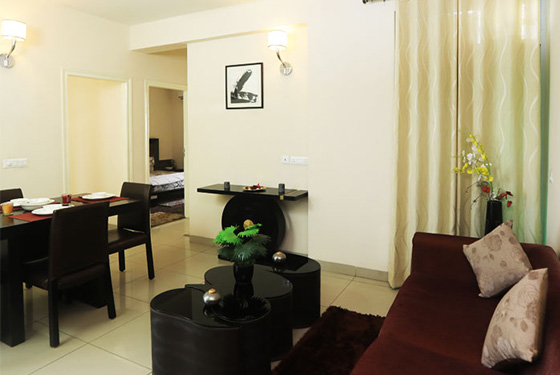
*Actual Image
Floors:
Vitrified tiles for the flooring
External Doors:
Polished or painted wooden frames with moulded skin or flush doors for external doors
Walls & ceiling:
Oil-bound distemper for the walls and ceiling
Windows:
Powder-coated or anodized aluminium frames with glazing for the windows
Fixtures & Fittings:
Modular electric switches for the fixtures and fittings
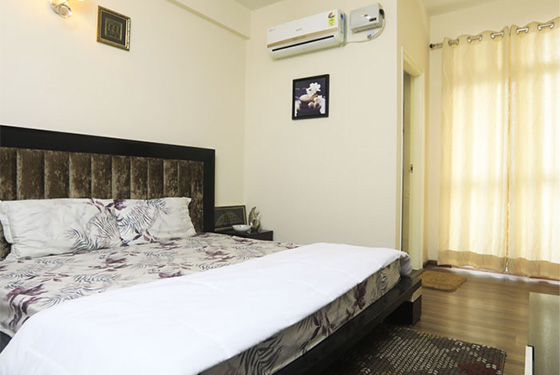
*Actual Image
Floors:
Laminated wooden flooring
Internal Doors:
Wooden frame with polished or painted surface and moulded skin or flush door
Walls:
Covered with oil bound distemper
Windows:
Aluminium frame with powder coating or anodized finish, and glazing
Ceiling:
Coated with oil bound distemper
Fixtures and Fittings:
Equipped with modular electric switches
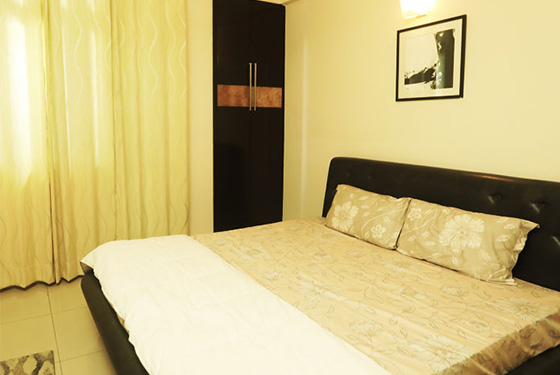
*Actual Image
Floors:
The flooring of the house features vitrified tiles
Internal Doors:
The internal doors are made of polished or painted wooden frames with moulded skin or flush doors
Walls:
The walls are coated with oil-bound distemper
Windows:
The windows feature powder-coated or anodized aluminium frames with glazing
Ceiling, Fixtures & Fittings:
The ceiling is also coated with oil-bound distemper, and the fixtures and fittings include modular electric switches
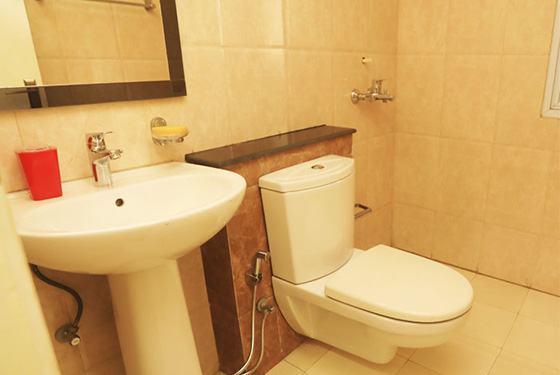
*Actual Image
Floors:
The floors are covered with anti-skid ceramic tiles to prevent slipping accidents.
Fixtures & Fittings:
The bathroom includes a wall-mounted WC with an exposed cistern, an over/under counter wash basin with a granite counter, and chrome-plated fittings. The modular switches are also included.
Walls:
The bathroom walls are covered with ceramic tiles up to 7 ft in height for easy maintenance and a clean look.
Ceiling:
The ceiling is coated with oil-bound distemper to ensure a durable and long-lasting finish.
Ventilator:
The bathroom includes a powder-coated or anodized aluminium frame with glazing to ensure proper ventilation.
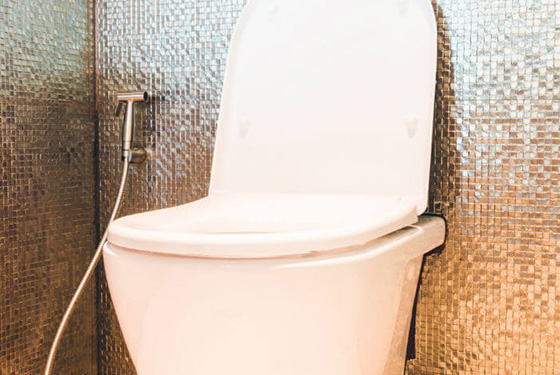
*Artistic Impression
Floors:
The floors are covered with anti-skid ceramic tiles to prevent slipping.
Fixtures & Fittings:
The bathroom is equipped with a wall-mounted WC with an exposed cistern, a wall-mounted washbasin, chrome plated fittings, and modular switches.
Walls:
The walls are tiled with ceramic tiles up to a height of 7 feet.
Ceiling:
The ceiling is painted with oil-bound distemper.
Ventilator:
The ventilator is made of powder-coated or anodized aluminium frames with glazing.
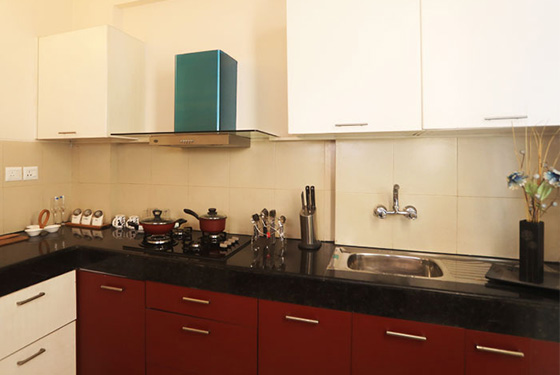
*Actual Image
Floors:
The floors are made of vitrified tiles.
Fixtures & Fittings:
The kitchen is equipped with a working platform with a granite top and a stainless steel sink, along with chrome plated fittings and modular switches. There are also points for an RO and geyser.
Walls:
The walls are adorned with ceramic tiles up to a height of 2 feet above the kitchen counter, while the rest of the walls are painted with OBD.
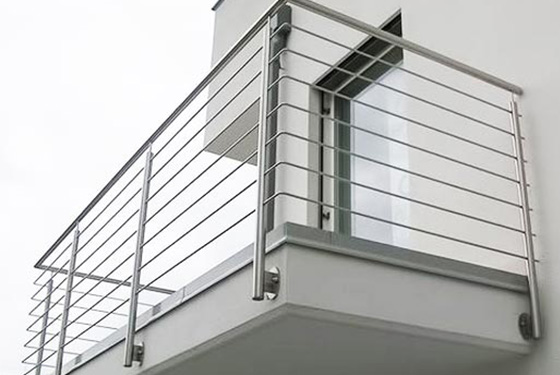
*Artistic Impression
Floors:
The flooring of the area is adorned with anti-skid tiles, ensuring safety and protection against slips or falls.
Railing:
The railing is constructed with a combination of enamel painted MS railing and masonry, providing sturdy support and an appealing aesthetic.
Banking Partners
For the convenience of clients, Wave City has its own Banking & Financial assistance team, who assists the buyers in planning their loan amount, term and helps them choose the financial institution according to their monetary needs.

